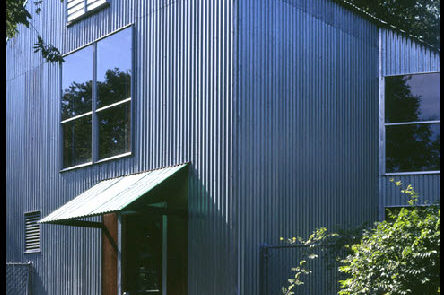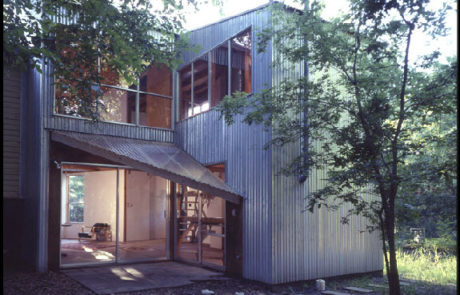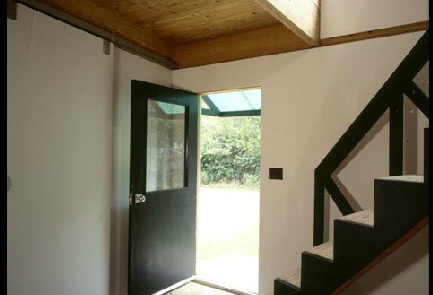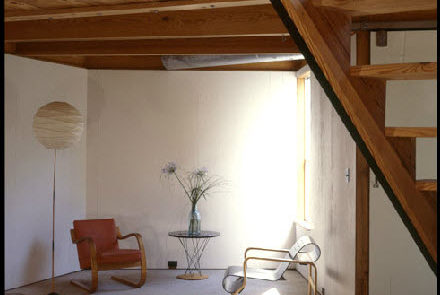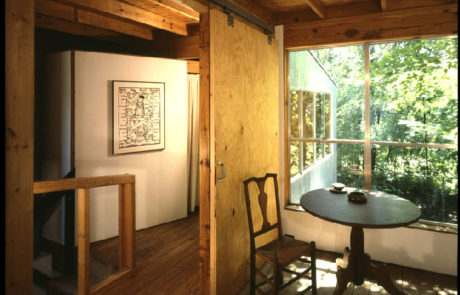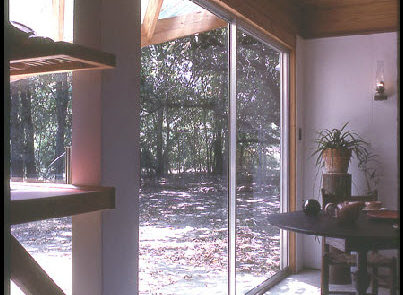“With his Tin House in Bryan, Texas, architect Gerald Maffei set out to create a building that honored its context. But the definition of contextuality often depends more on what is left out that what is included. Maffei has created a building that, by including more than expected and through utter frankness of method, subjects its context to radical redefinition.”
“The Tin House takes its metal skin from the aesthetic of the nearby railroad and its gabled form from the neighborhood houses. The rear of the house opens up to views of a yard with mature trees. Window placement was decided onsite instead of in drawings.”
“From the untopped concrete slab to the metal roof, Maffei piles up his raw materials like a fearless sushi chef. Plumbing, wiring, and air-handling equipment are left exposed. The second floor is made of two-by-sixes nailed to joists of doubled two-by-twelves. The interior walls are made of the low-grade plywood usually reserved for roof-decking, left unfilled and unsanded and nailed so as to expose framing joints. Some walls have plywood only on one side. The doors are also plywood, hung by barn-door hardware from wall headers. Some walls and doors are painted white, but the plywood edges, as well as the colored ends of the precut framing members, were left exposed.”
“Maffei has created a remarkable sense of spaciousness in a little over 1,000 square feet of house by skewing walls to play tricks of perspective and by combining window placement with sliding doors to open rooms into each other. But the relentlessness of the constructional narrative seems to enclose space tightly.”
Joel Warren Barna, Editor of Texas Architect
Progressive Architecture, 1989
