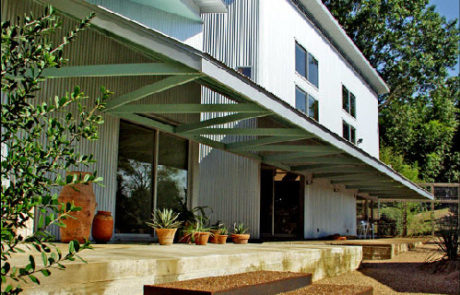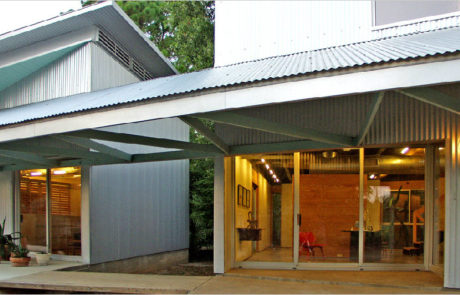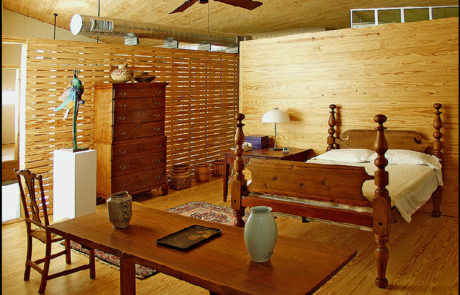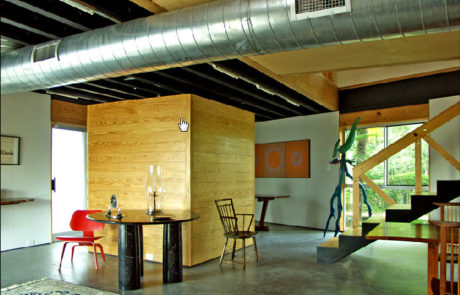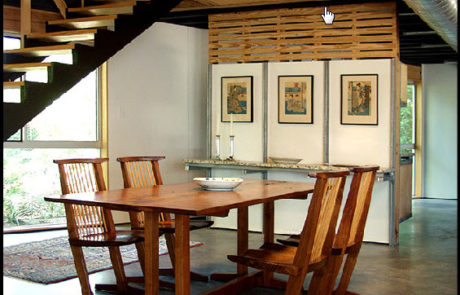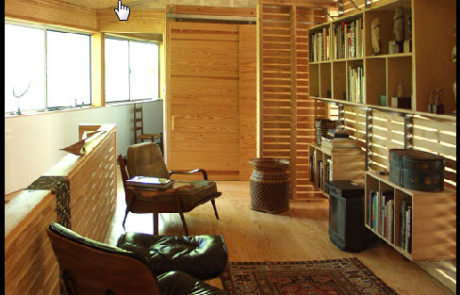The house and gallery complex sit on the edge of Peckerwood Garden, a repository of rare and endangered native Mexican plants.
A gate from the public garden gives onto a pristine gravel courtyard where two sheet metal buildings, separated by an open dogtrot, share a long covered porch.
Anchoring one porch end is a large folk art gallery. It is preceded by a foyer and office sharing a continuous sloped ceiling. A freestanding slatted partition flanked by movable barn doors divides the two spaces.
At the other porch end is a light filled two-storey residence containing the owner’s museum-worthy furniture collection. A glass entry box pushes through the south wall of the residence. Face-painted 4′ x 8′ plywood panels with reveals form the interior walls. Slatted partitions, a straight stair run and a guest bathroom cube sit directly on the concrete floor. The first floor ceiling plane varies. It is sometimes open to above, sheathed in plywood or composed of beams painted grey-blue. A round, galvanized air duct cuts diagonally across the parallelogram plan.
All upstairs rooms open to a single slope pine ceiling. A freestanding closet visually separates the west bedrooms and anchors the library/bridge. The bath and large bedroom are to the east. Light is filtered through slatted wood screens and enters at daybreak through a long narrow east window. Oversize barn doors open rooms wide. All partitions and closet heights stop at eight feet.
Outside, a large roof overhand directs rainwater away from the building toward the creek. Opposing under-eave louvers flush out attic heat. A cantilevered porch provides a long outdoor winter and summer room. It also shades south-facing glass, provides for rain protection between house and office/gallery and captures summer breezes.
Counter tops are thick blocks of honed grey granite. Kitchen and bathroom walls are covered in colored handmade Mexican tiles. Shelf brackets and uprights are galvanized Unistrut. Cabinets and display boxes are plywood. Lighting is predominately surface mouted strip flourescents. Siding, roofing and soffits are skinned in corrugated Galvalume. Floor beams are Parlam or painted TJM joists. Windows are commercial grade, thermally broken, anodized aluminum with low e southern glass.
All areas are open-ended for flexibility and change. Materials are long lasting, maintenance free and able to age gracefully. Extra space is provided around furniture for viewing and cleaning.
Ordinary inexpensive materials and off-the-shelf products were used in innovative, yet straightforward ways. Contrasts between public and private, natural and man-made, polished and raw, traditional and modern, inside and outside and open and contained predominate. The conservation of natural resources, energy efficiency and traditional building construction influenced all decisions.
Peckerwood Garden and its Folk Art Gallery can be toured on open days and by appointment. (www.peckerwoodgarden.com)
