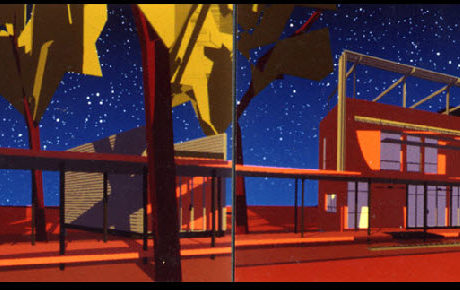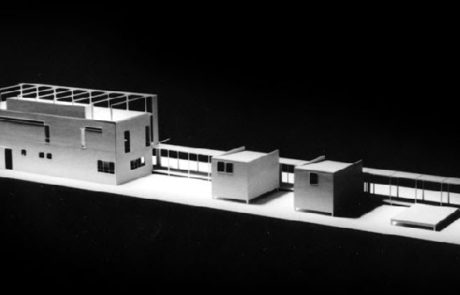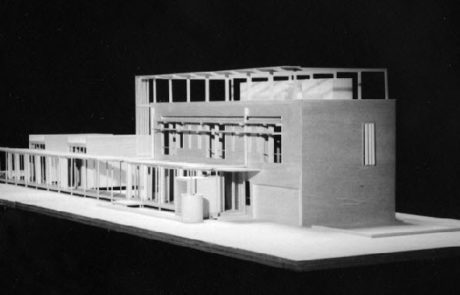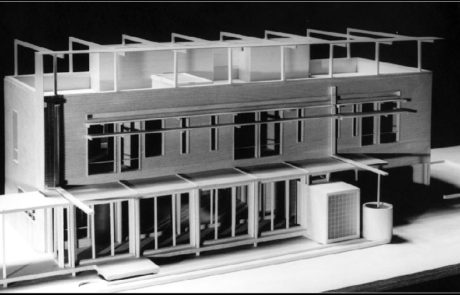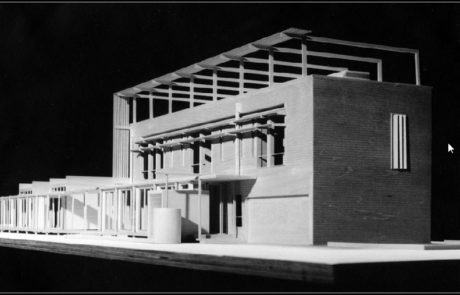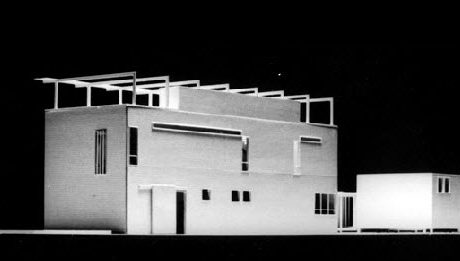“This house incorporates energy-conscious design within the traditional building context of Houston. Designed by the architects Lars Lerup and Gerald Maffei for a professional woman with two children, the 280 foot by 50 foot building site is in the suburban neighborhood dominated by single-family houses. The yard is dotted with paired pecan trees, which are preserved for their natural shading. The site’s longest dimension is east-west, which allows this long house to be best oriented for natural ventilation (dramatically demonstrated in the long porch) and natural lighting. Passive features such as overhangs and light shelves cut heat gain and maximize illumination. Wood-framing members less than 2 x 10 inch size promote young-growth tree farming. Local stone was chosen to support local business and to reduce transportation costs. Other materials, selected for their recycled content or for recyclability, include newsprint sheathing and decking, hardboard made from wood waste, and fly-ash concrete. Gray water is recycled through toilets while roof-collected rainwater is used for landscape irrigation.”
Michael J Crosbie,
Progressive Architecture, 1995
