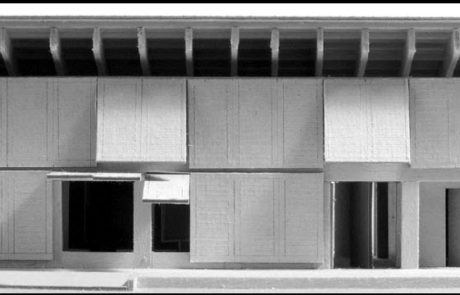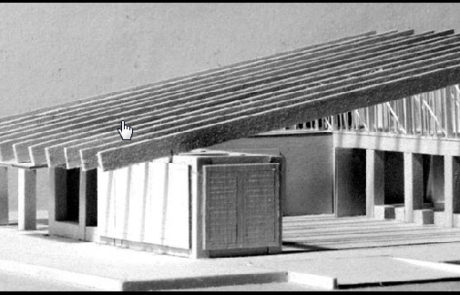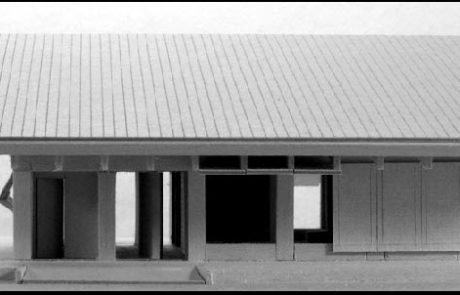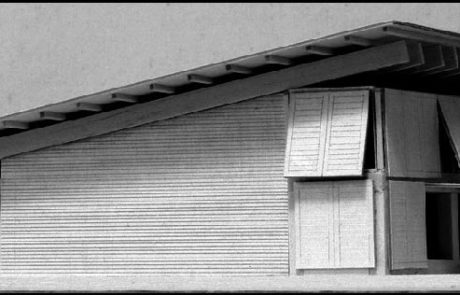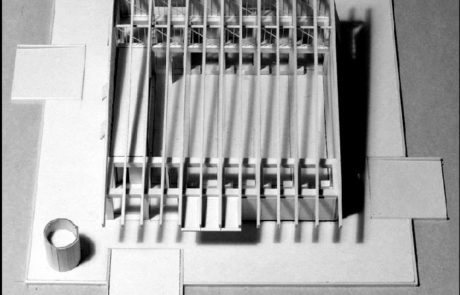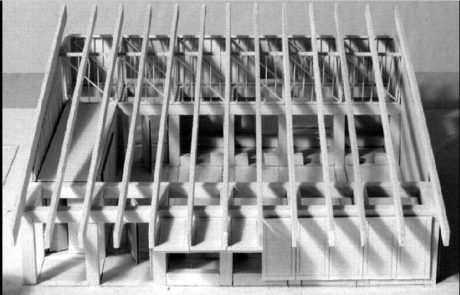The center should act as a gentle bridge between the world outside and the garden experience. Views, smells, sounds and dappled light should not only suggest what is to come in the garden, but remind the departing guest of what has been experienced. The building should set a peaceful, contemplative tone and reflect a sense of intense ongoing care for the environment.
Small groups of guests and volunteers should be able to eat lunch, relax, study, share information, clean seed, or participate in workshops. Larger groups should be able to watch slides, hear lectures and hold conferences, all while feeling connected to the garden.
Four wide gentle ramps lead up to a tamped gravel plinth that extends into the building interior as a floor. A large gutter channels rainwater into a tall cylindrical concrete cistern to the left of the entry. Inside, massive square pre-cast columns and solid benches create parallel intimate side alcoves that give on to a large main space. On one side open, lacy, stud wall boxes sit above the heavy concrete alcoves. Twelve deep beams of oriented wood strands span the sixty five feet between the north and south walls. Most of the exterior skin is top hinged adjustable metal louvered panels that can open the space wide when needed or close it down for presentations. The remaining surfaces are vertical corrugated sheet metal with an interior face of painted plywood.
Cooling in the summer is provided with traditional ceiling fans, ventilation that the louvers allow and overarching shading of the single slope standing seam roof.
