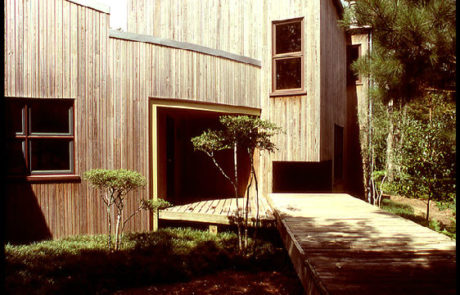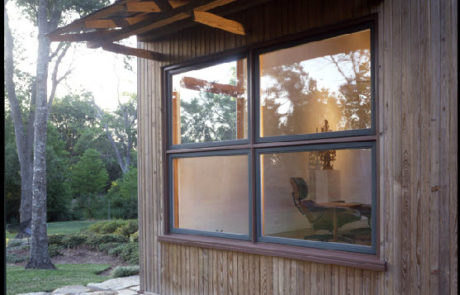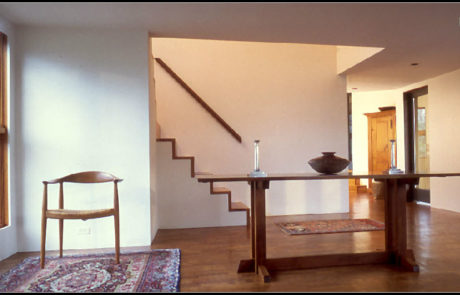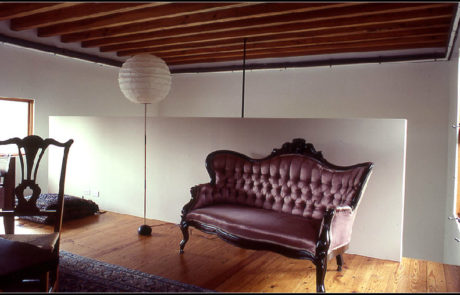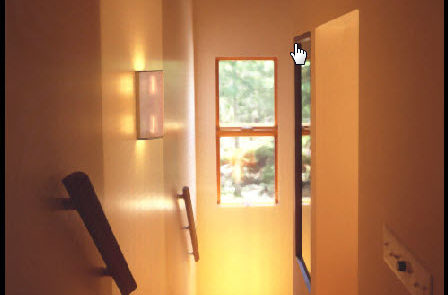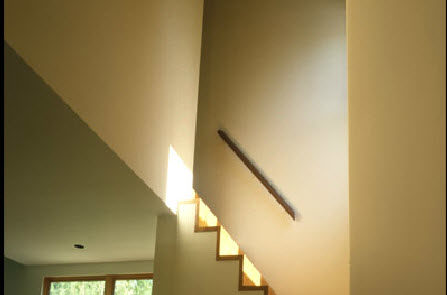An addition to an existing farmhouse, the building is approached from a pier-like bridge that spans over lush greenery ending at a semi-circular entry porch.
Inside an asymmetrical foyer links the existing house with the new addition and provides a view to the garden beyond. The main space is a long two-story box that has been sub-divided through the use of differing ceiling heights and materials. A green enameled wood-burning stove sets in an arched, top-lit niche in front of a copper screen.
A fan in the under-floor plenum draws heated air from the stove in winter and circulates cool air in summer. A finned valance radiator rings the upper wall to provide back up heating in the winter and a gentle flow of cooled air in the summer. Huge operable windows capture aspects of the composed landscape while allowing for natural ventilation.
Pegged wood stairs lead to a set of platforms that span over the dining space and a portion of the living. One contains the storage/bath, and the other the bedroom/balcony.
The first floor is polished end-grain fir. The platforms and stairs are center-match yellow pine. The window frames are pine. Four by eight inch ceiling joists support a two by six inch center match yellow pine ceiling. The exterior is sheathed with vertical tongue and groove yellow pine, left to weather. The roofing is standing seam sheet metal.
Lars Stanley, Ron Rodgers, and Steve White built the addition with great skill and care.
